Ron Frenette of Canadian Canoes emailed me after he’d seen the Dragonfly rowing shell featured as the Reader Built Boat in our January issue. He elaborated on the reasons the Dragonfly wasn’t developed more for home builders: “At one time we thought this would be a great project for many, but I suspected the amount of space required would be a deterrent.”That led to swapping stories about boatbuilders with a will finding a way when space is an issue. Rann Haight, as you may recall reading in the December 2015 issue, designed an oversized garage for his home to allow him to build a 26′ dory. My friend Eugene Arima, a well known authority on Arctic kayaks, didn’t have enough room to build a kayak in his walk-up flat in Ottowa, so he built it in the longest space he had: the stairwell. It’s the only boat I know that was constructed on the diagonal.Sometimes the “way” comes unintentionally, late in the game. Ron mentioned that one of his customers “built a 17′ Redbird canoe and it would not come out of the basement where it was built. Several thousand dollars later, he had a whole new basement entrance with a sliding door and one very unhappy wife!”
Join The Conversation
We welcome your comments about this article. If you’d like to include a photo or a video with your comment, please email the file or link.

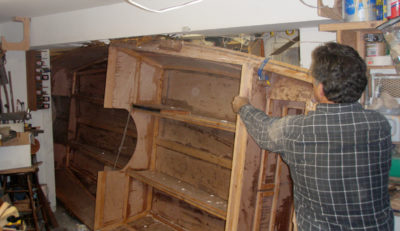
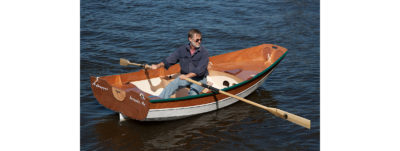


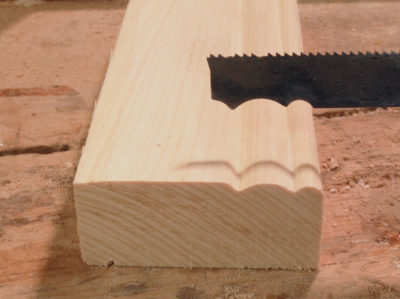
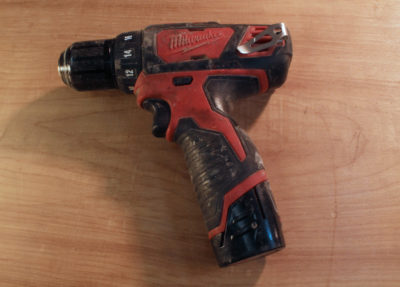
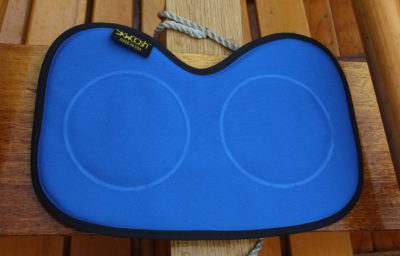
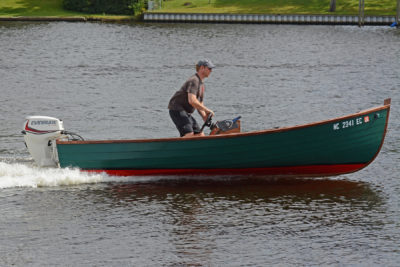

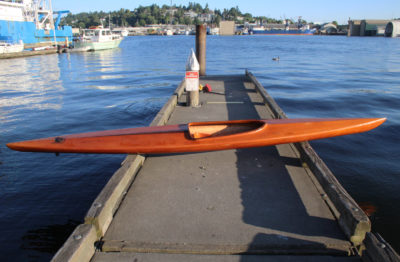


I know this is a relatively old article, but as a new subscriber I read it today (September 4, 2018). I have almost been there. I built a 7′ 10″ dinghy that took my son and me 45 minutes to pry up the basement, scraping a post and the opposite side wall in the process. I also built a shed in my garage and to get it out had to leave the roof off and we tilted the shed at 45 degrees to roll it out of the garage onto a trailer.
To avoid future problems I had a 24 x 24 foot garage with an 11 foot high barn door built as a shop. I am now outfitting this shop.
Regards,
Phil