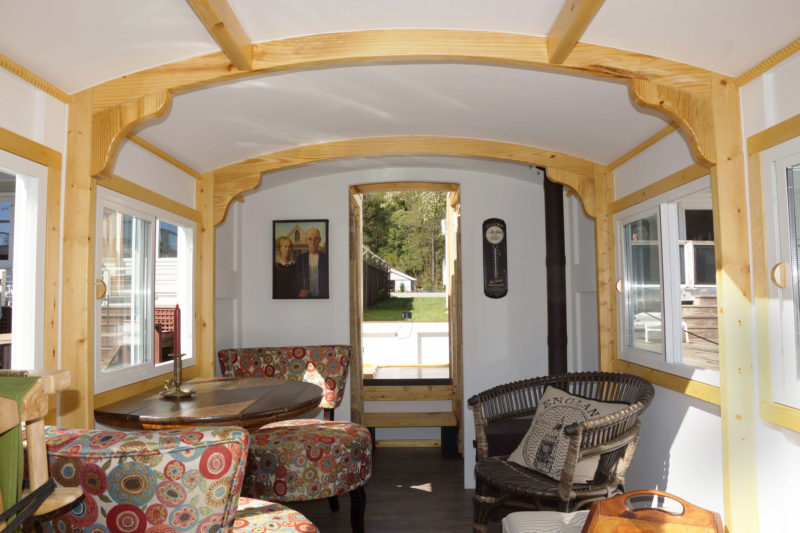 Photographs courtesy of Curt and Debbie White
Photographs courtesy of Curt and Debbie WhiteDebby White pressed husband Curt to provide some relief from an all-white interior. Investing the time in the brightwork was well worth the extra effort.
When Phil Thiel designed his Escargot canal boat, he had two things in mind: It had to be easily built from readily available materials and it had to offer its occupants comfortable travel at a relaxed pace so they might more fully take in the world around them. He took great pride in his boat designs and his exceptionally well-detailed plans, so he occasionally bristled at the liberties builders with them, but the simplicity of the Escargot’s structure makes it very easy, even for novice boatbuilders, to make modifications to suit personal visions. That’s part of its appeal, albeit unintentional on Thiel’s part.
Nate Cunningham and his friend Bobby Calnan, both new to boatbuilding, built their Escargot, BONZO, with more headroom by making the cabin sides 6″ higher than the 48” specified in the plans, and lengthened the cockpit by 12”. The changes added complexity but paid off with more room to move about.
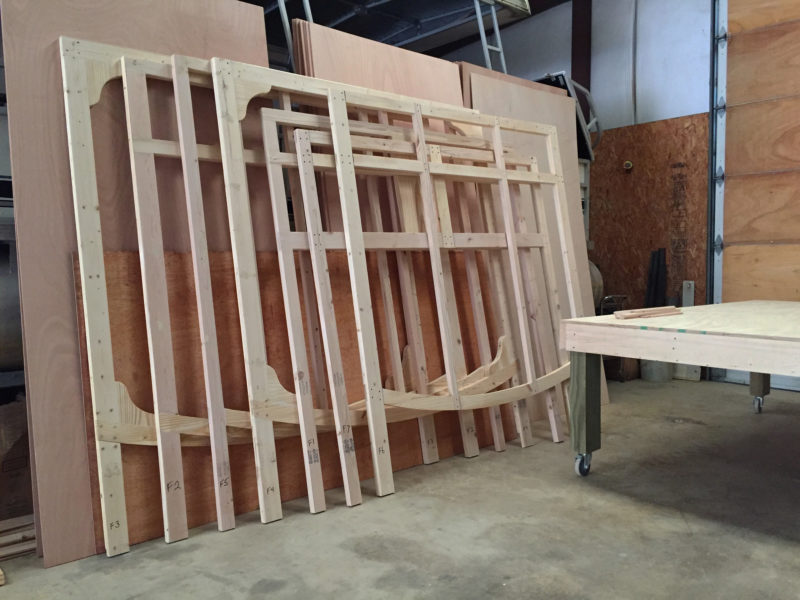
The build of an Escargot starts with the frames and bulkheads upside down. They all had oversize verticals to a common baseline (here, roughly, the floor) beyond what will become the cabin roof. The scheme makes for easy alignment; the extensions are sawn off later.
Last year, Curt White of Saluda, North Carolina, made some even more dramatic modifications to his Escargot, BEULAH, creating a well-appointed living room afloat. He and his wife Debby had lived in Charleston, South Carolina, for 30 years and to take advantage of the rivers and backwaters that surround the city, they had five boats ranging from a 10′ sailing pram to a 25′ outboard cruiser. When the two retired, they moved inland, trading the coast for the mountains surrounding Saluda, North Carolina. Building a boat was on Curt’s “bucket list,” so he and Debby kept an eye out for designs that would be well suited to the mountain lakes near their new home. The review of Escargot in the April 2015 issue of Small Boats Monthly provided just the inspiration they were looking for.
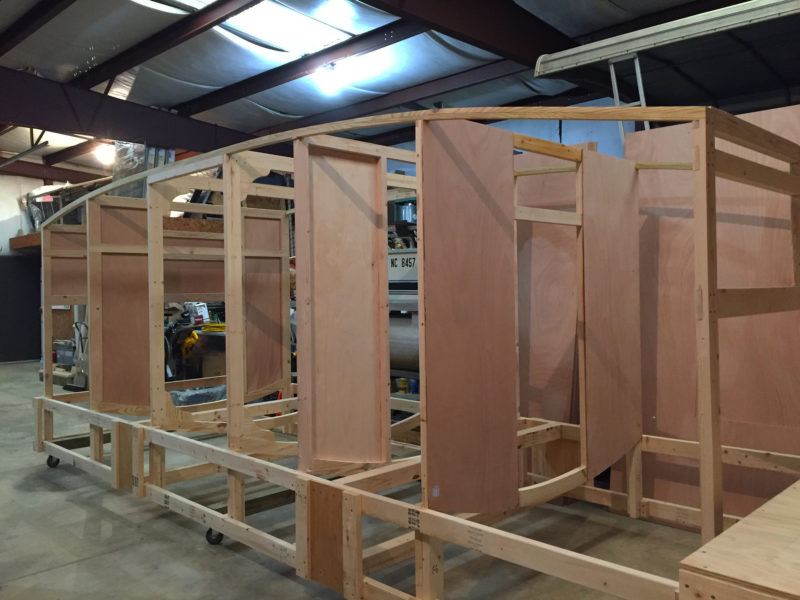
Curt equipped the building frame with casters to keep his project from getting in the way of the other work going on in the shop.
Curt had done a fair bit of woodworking—fences, sheds, tables, and cabinets—but had never taken on a task as complex as building a boat. The Escargot, with its simple construction—just two curves, the cabin roof and the bottom of the hull—gave him the confidence that he’d stay with the project until its completion. And the lumberyard materials would keep the cost within his budget.
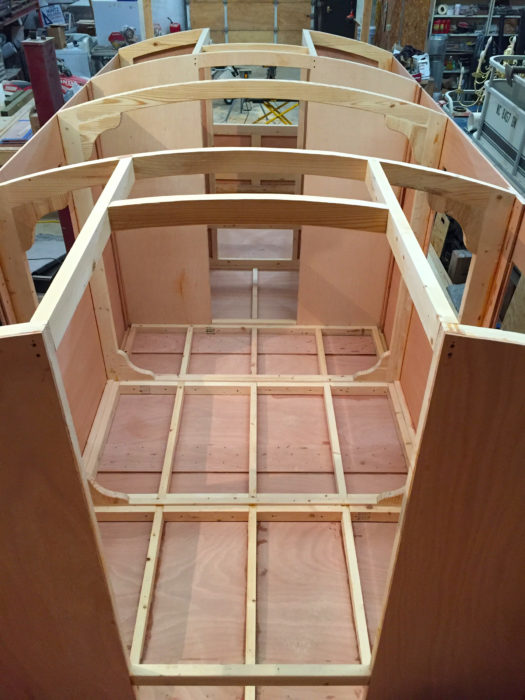
The view forward from the cockpit shows the extended main salon. The design normally calls for partial walls where the farther set of knees has been installed. Curt also altered the framing to support an unobstructed floor.
Curt bought the plans and studied them, occasionally going to the web to look up any boatbuilding terms that were new to him. He and Debby intended to use the boat only for day trips, so they didn’t need the sleeping quarters forward. They planned to move the head and the stove into that space, allowing them to eliminate a bulkhead and extend the main cabin by 2′. They liked the idea of raising the cabin roof: “We can’t crawl around as well as we used to,” Curt noted. They stretched the frames and bulkheads to span 6′ from bottom to rooftop to create better headroom. Debby designed the interior, which included a floor built over the framework backing up the bottom of the hull. The uninterrupted floor made it possible to forgo the built-in seating, instead opting for living-room furniture.
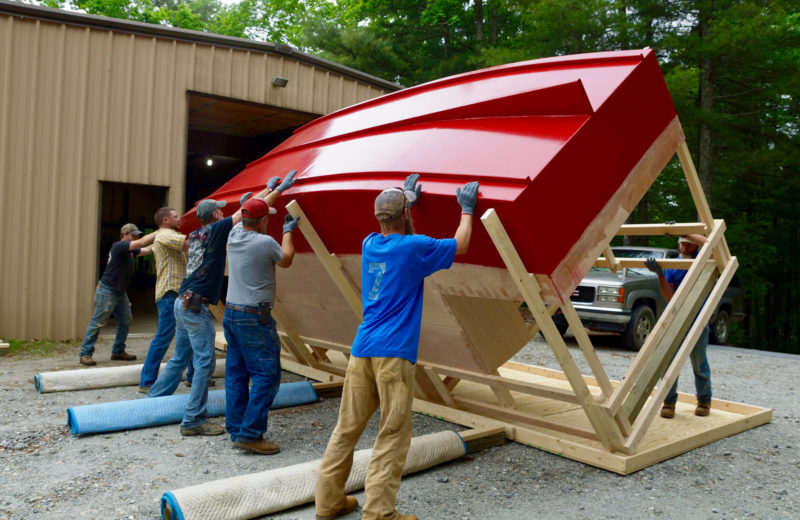
The home-construction crew pitched in when it was time to flip the Escargot upright.
Curt started construction in January 2017. He didn’t have space at home for the project, but his friends Don and Sean Mintz had a warehouse for their homebuilding business and made space for him. The warehouse is a busy place and sharing it required that Curt’s worktable and the strongback supporting the boat be mobile, so he set them both on wheels.
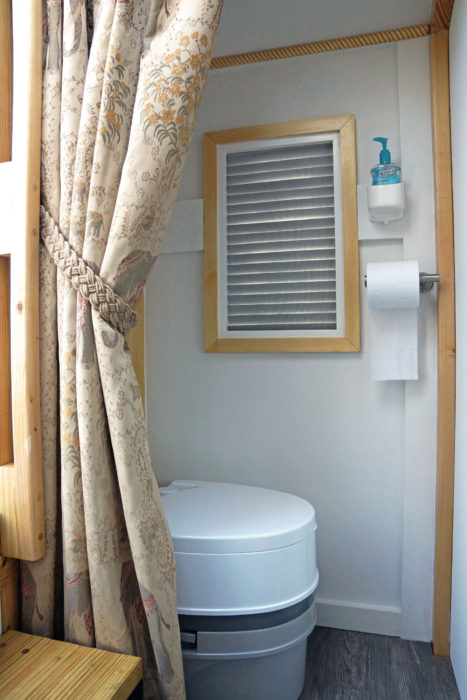
BEULAH is intended for day use, so one side of the forward compartment, designated in the plans as sleeping quarters, was equipped with a portable toilet instead.
Curt had to make a drive to Charleston to get the 20-plus sheets of okoume plywood he needed, but got the rest of the materials from local home-improvement stores and online hardware retailers. The plans include detailed drawings for shop-made windows, but he simplified the work by installing vinyl-framed double-glazed windows.
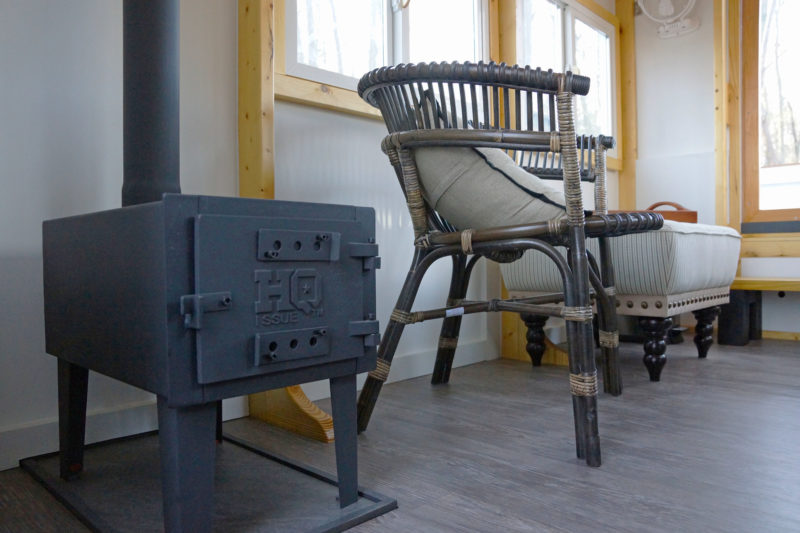
A stove designed for hot-tent camping keeps the cabin warm. The floor of an Escargot is normally obstructed by the framing that supports the hull; Curt’s addition of a floor over the timbers makes for a cleaner look and allows the use of living-room furniture.
When Curt suggested painting the entire interior white, Debby insisted that it would look better with a touch of brightwork. The two-tone scheme would add weeks to the project and he wasn’t convinced that varnish on ordinary white pine would be worth the effort. “In the end,” Curt wrote, “she convinced me to do it her way, and I’m very thankful I’ve learned to listen to my wife because more often than not, she’s right.”
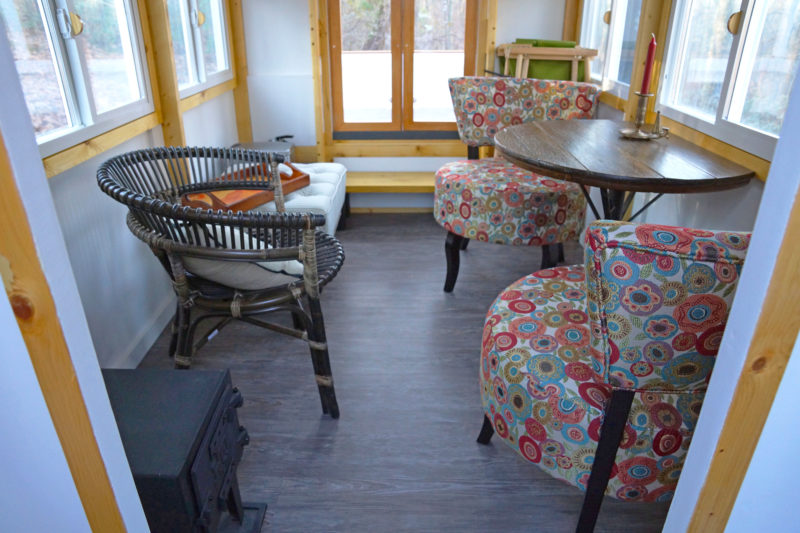
The main cabin in the Escargot is designed to be 6’6″ long, but, by eliminating the bulkhead that normally separates the cabin from compartments for a head and storage, Curt created a roomy cabin 2′ longer.
A crew of warehouse workers helped wheel the finished hull outside and roll it upright. With the boat sitting on its bottom it was possible to step into the cockpit for the first time. It was evident that the extra cabin height obscured the view forward from the cockpit, a problem solved when he installed an automotive back-up camera on the bow and attached its monitor alongside the aft companionway hatch.
The boatbuilding took over 10 months and about 1,000 hours from start to finish. To get the Escargot out of the warehouse and on the road, the Whites bought a custom-built trailer: “It was more than I had budgeted, but it has made getting the boat in and out of the water very easy.”
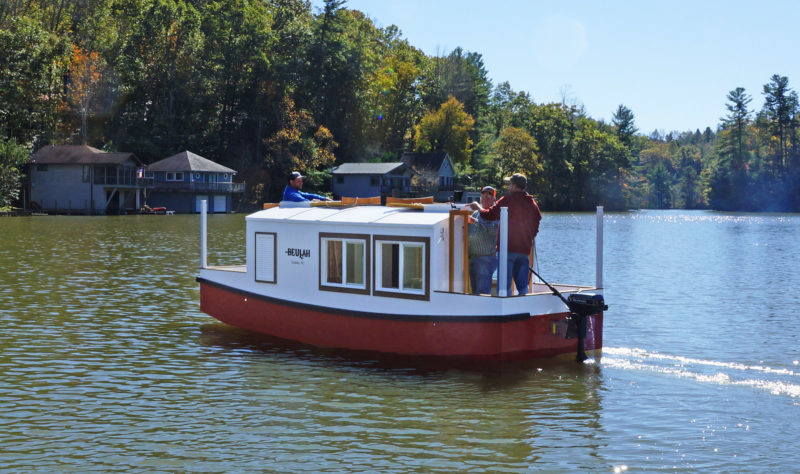
The Escargot plans include drawings and dimensions for a rudder, but BEULAH manages well enough steered with the outboard.
They mounted a used 4-hp outboard on the transom and were ready to launch. On October 26, 2017, BEULAH was backed into Lake Summit, just 3 miles west of Saluda. “The moment she slid into the water and floated,” wrote Curt, “will never be forgotten.”![]()
Have you recently launched a boat? Please email us. We’d like to hear about it and share your story with other Small Boats Monthly readers.
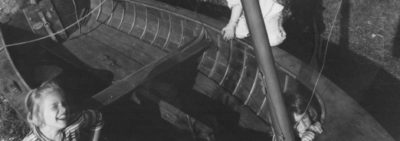
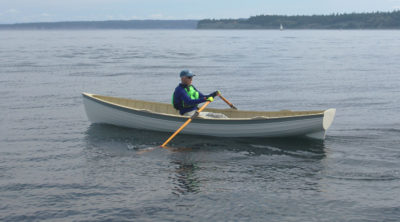
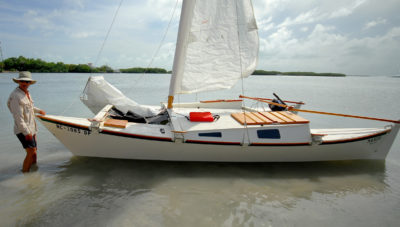
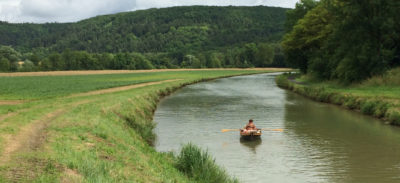
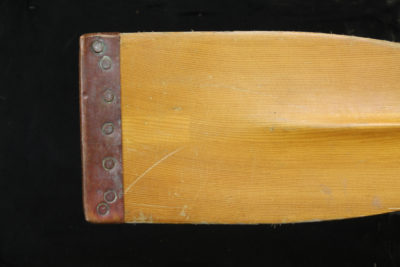
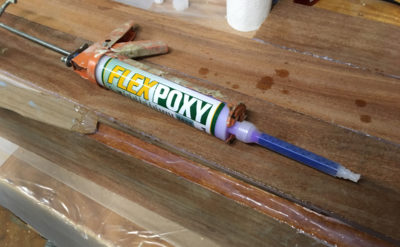
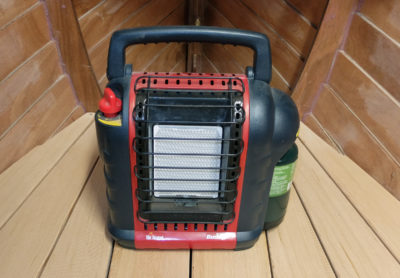
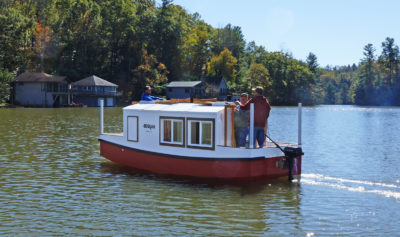

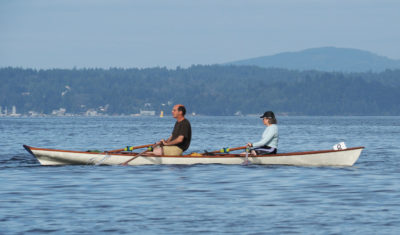
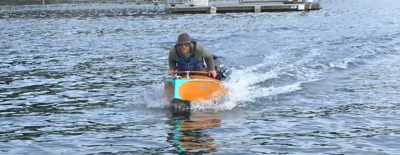
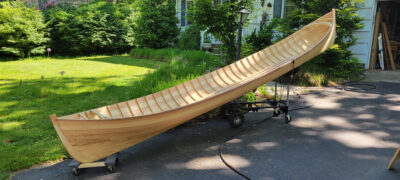
I’ve been looking for something of this nature, but I have not been able to find the plans for this or for any of the other interesting-to-me designs I have seen here on Small Boats Monthly. In fact, I see many designs of interest on Pinterest but there is usually no way to get to the source data or website. The few times that you do, they do not have the information relative to the photo.
So, my question is, how can I find the plans for some of the various designs I have seen here on SBM? Some articles give a clue, most do not.
BEULAH is a modified Escargot canal boat. We reviewed the Escargot in our April 2015 issue. If you got to the review, you’ll find some drawings at the bottom of the article and below them a link to the source for the plans. They’re available from the WoodenBoat Store.
We provide a source for plans, if available, in our Boat Profiles. If you see boats of interest in other articles and would like to order plans, send me a note, and I’ll do my best to come up with a way to find them.
Chris Cunningham, Editor
[email protected]
I have been toying with the idea of building a modified Escargot since seeing the article in 2015. Maybe now I’ll get my butt in gear and do it.
Charlie in Mt Holly, NC.
The Escargot has been the catalyst for three boats I’ve built. The last one in the making is a micro houseboat that fits into my garage with all amenities needed for a comfortable several days out.
Not being able to justify the square footage for the head, I’ve made an extra seat in the main cabin that lifts for a composting toilet.
The forward cabin has been modified slightly to make a pull-out king-size bed or the standard two twins with part of the bed making the first step out the forward companionway.
Within increased headroom of 6″ the space feels much larger than the actual 17′. A two-burner gas stove and a sink with 13-gallon capacity can wash a lot of dishes! I usually bring bottled drinking water and there is ample space for storing it.
I extended the cockpit by 12″ and made a very comfortable seat across the back with wheel steering on a Suzuki 9.9 4-stroke and an 11-gallon fuel tank. There will also be a full roof deck for evening sundowners.
I have also redesigned it to be built with the stitch-and-glue method devised by Sam Devlin and have been amazed at how quickly it is coming together even with added features such as turning in the bow 6″ on each side and 8″ of tumblehome on the transom,a tunnel hull so as not to lose the flotation as far aft as I can get it.
With the stitch-and-glue method, the build incorporates all the “furniture” into the overall build making for an incredibly stiff boat that transfers the motor’s energy throughout the entire boat.
Looking forward to getting the actual weight if the build, but it’s looking promising! Should be about 24 2x4s lighter than the Escargot.
If anyone is interested, I will have the plans available shortly. I’ve kept pics of the build for anyone interested.
Hello Michael,
I am interested in the plans. When will they be available?
The pictures look awesome so far. How is she coming?
How can I get in touch with you directly?
Fantastic build. Would like to use the interior for a small travel trailer. Would you be willing to share these plans with a retired minister ? I believe they could be adapted to a wider span and length. You did a marvelous job and it’s beautiful!
Hi Michael, well from an Australian wanting to build one, please send details as to where I can purchase plans. Thanks….john
When will the stitch and glue plans be available?
Delightful Interior! Love the white, varnished wood, (colors) and the airiness!
This is the first of of this (type) design that ever caught my eye – so nicely done.
Congrats! – oh serious lol on the framed picture
Rob K
Great job, looks like a very comfortable interior. Note the direction of the grain of the ceiling beam knees. The grain should be rotated 45 degrees.
Billy Atkin designed several shanty boats that appeared in MotorBoating’s “Ideal Series” a very long time ago. Some were intended to be more or less permanently moored, others to be moved with small outboards or oars. Those publications (which were put out in hard covers) could probably be found in used books stores, or possibly online. I have most of them.